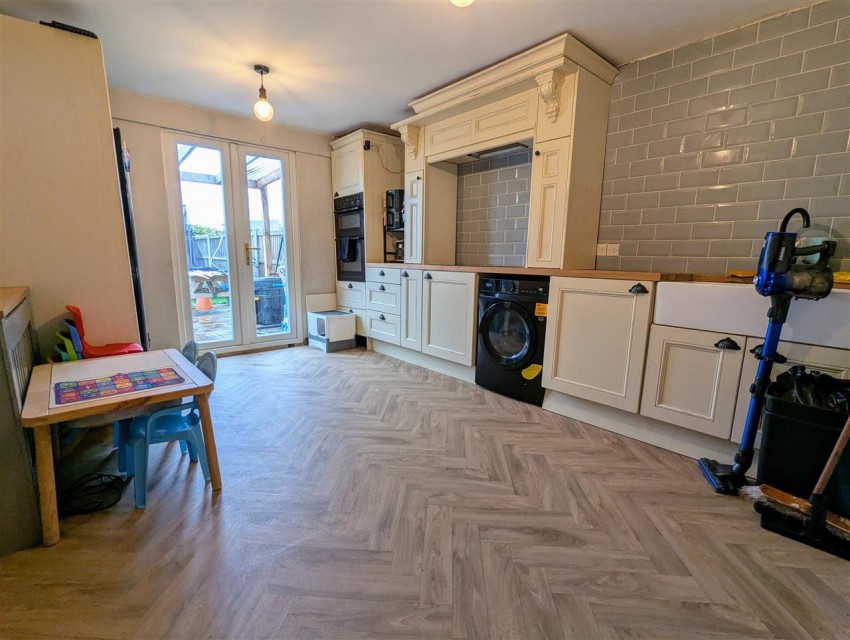Property Details
3 1 1
GUIDE PRICE £280,000 - £300,000
This well-maintained three-bedroom terraced townhouse is situated in a quiet cul-de-sac.
Features include off-street parking, a ground floor cloakroom, generous storage, a spacious lounge, three bedrooms, and a garden with rear access to a public green.
Conveniently located for the A13/M25 and within walking distance of local schools and shops.
EPC: E
Council tac band 2024/25: B (£1,587.18 per annum)
Contact Gower Dawes on 01375 859999 for viewing arrangements.
Lounge 5.12m (16' 10') x 3.25m (10' 8')
Storage off lounge 1.31m (4' 4') x 1.40m (4' 7')
Kitchen 4.32m (14' 2') x 3.26m (10' 8')
Ground Floor Cloakroom 0.96m (3' 2') x 1.39m (4' 7')
Storage 1.31m (4' 4') x 1.40m (4' 7')
Master Bedroom 3.51m (11' 6') x 3.28m (10' 9')
Bedroom Two 2.99m (9' 10') x 3.25m (10' 8')
Bedroom Three 3.49m (11' 5') x 2.37m (7' 9')
Bathroom 2.07m (6' 9') x 1.38m (4' 6')
Garden 13.40m (44' 0') x 3.50m (11' 6')
This well-maintained three-bedroom terraced townhouse is situated in a quiet cul-de-sac.
Features include off-street parking, a ground floor cloakroom, generous storage, a spacious lounge, three bedrooms, and a garden with rear access to a public green.
Conveniently located for the A13/M25 and within walking distance of local schools and shops.
EPC: E
Council tac band 2024/25: B (£1,587.18 per annum)
Contact Gower Dawes on 01375 859999 for viewing arrangements.
Lounge 5.12m (16' 10') x 3.25m (10' 8')
Storage off lounge 1.31m (4' 4') x 1.40m (4' 7')
Kitchen 4.32m (14' 2') x 3.26m (10' 8')
Ground Floor Cloakroom 0.96m (3' 2') x 1.39m (4' 7')
Storage 1.31m (4' 4') x 1.40m (4' 7')
Master Bedroom 3.51m (11' 6') x 3.28m (10' 9')
Bedroom Two 2.99m (9' 10') x 3.25m (10' 8')
Bedroom Three 3.49m (11' 5') x 2.37m (7' 9')
Bathroom 2.07m (6' 9') x 1.38m (4' 6')
Garden 13.40m (44' 0') x 3.50m (11' 6')





