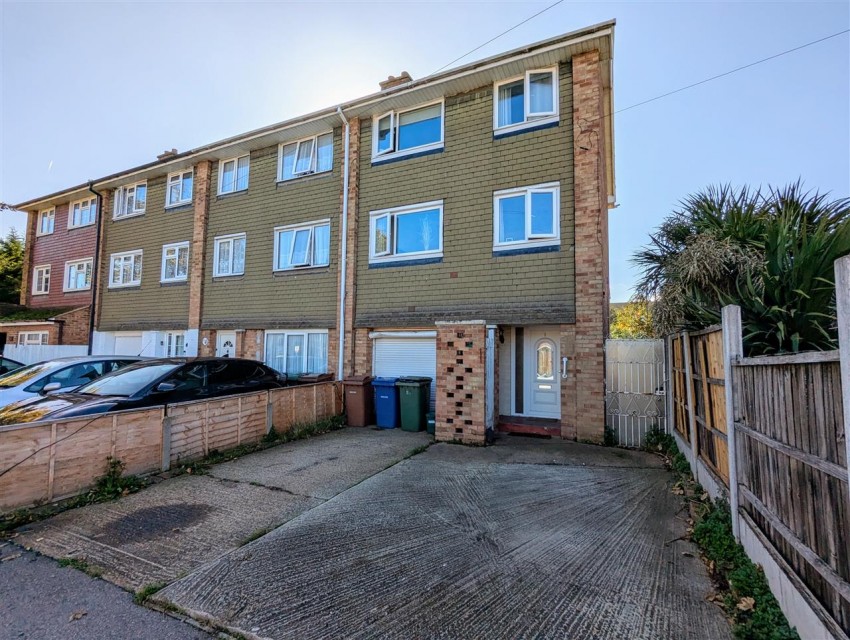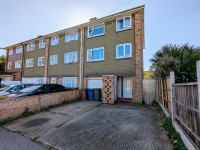Property Details
4 1 2
*No onward chain* Four bedrooms end of terrace town house boasting spacious accommodation throughout.
The ground floor consists of a front driveway for 2 vehicles plus an integral garage, entrance hallway, cloakroom, bedroom and a South-West facing rear garden with side access. To the first floor you enter via a spacious landing leading to both the family lounge and a well presented kitchen diner. The 2nd floor features 3 further bedrooms and the main bathroom.
The locations provides excellent access to a13/m25 road links and is within walking distance of local schools, shops & amenities.
Double glazing & gas central heating.
EPC: D
Council tax band 24/25: C £1,813.92 per annum
Please call Gower Dawes for further details.
Kitchen/diner 4.83m (15' 10') x 3.05m (10' 0')
Lounge 3.10m (10' 2') x 5.20m (17' 1')
Hallway 6.92m (22' 8') x 2.02m (6' 8')
Garage 4.69m (15' 5') x 3.07m (10' 1')
Ground Floor Cloakroom 0.96m (3' 2') x 1.48m (4' 10')
Landing 4.83m (15' 10') x 2.01m (6' 7')
Master Bedroom 3.09m (10' 2') x 4.12m (13' 6')
Bedroom Two 3.04m (10' 0') x 3.09m (10' 2')
+ built in wardrobes
Bedroom Three 3.10m (10' 2') x 3.04m (10' 0')
Bedroom Four 3.08m (10' 1') x 2.90m (9' 6')
Bathroom 1.82m (6' 0') x 1.99m (6' 6')
Rear Garden 11.18m (36' 8') x 6.56m (21' 6')
The ground floor consists of a front driveway for 2 vehicles plus an integral garage, entrance hallway, cloakroom, bedroom and a South-West facing rear garden with side access. To the first floor you enter via a spacious landing leading to both the family lounge and a well presented kitchen diner. The 2nd floor features 3 further bedrooms and the main bathroom.
The locations provides excellent access to a13/m25 road links and is within walking distance of local schools, shops & amenities.
Double glazing & gas central heating.
EPC: D
Council tax band 24/25: C £1,813.92 per annum
Please call Gower Dawes for further details.
Kitchen/diner 4.83m (15' 10') x 3.05m (10' 0')
Lounge 3.10m (10' 2') x 5.20m (17' 1')
Hallway 6.92m (22' 8') x 2.02m (6' 8')
Garage 4.69m (15' 5') x 3.07m (10' 1')
Ground Floor Cloakroom 0.96m (3' 2') x 1.48m (4' 10')
Landing 4.83m (15' 10') x 2.01m (6' 7')
Master Bedroom 3.09m (10' 2') x 4.12m (13' 6')
Bedroom Two 3.04m (10' 0') x 3.09m (10' 2')
+ built in wardrobes
Bedroom Three 3.10m (10' 2') x 3.04m (10' 0')
Bedroom Four 3.08m (10' 1') x 2.90m (9' 6')
Bathroom 1.82m (6' 0') x 1.99m (6' 6')
Rear Garden 11.18m (36' 8') x 6.56m (21' 6')






