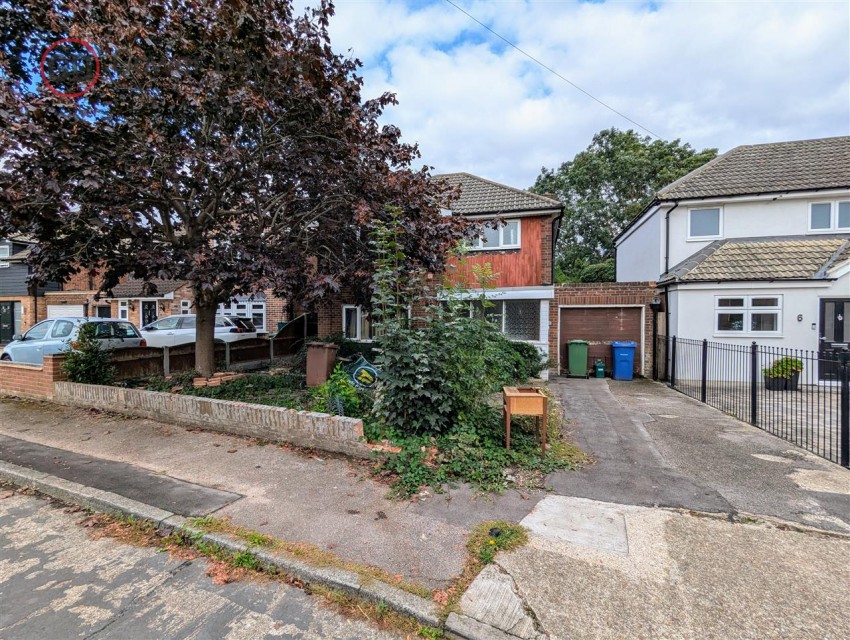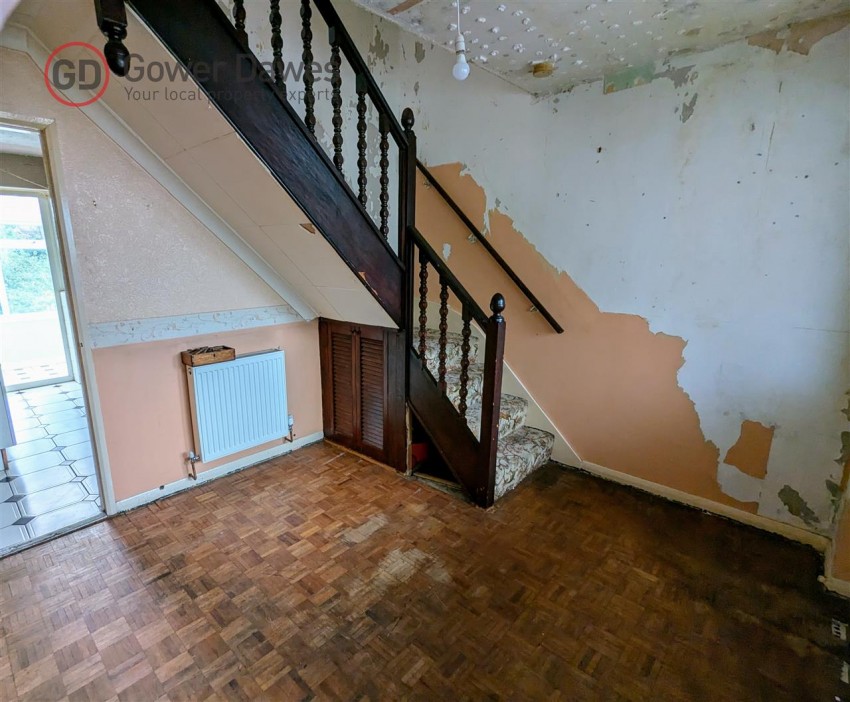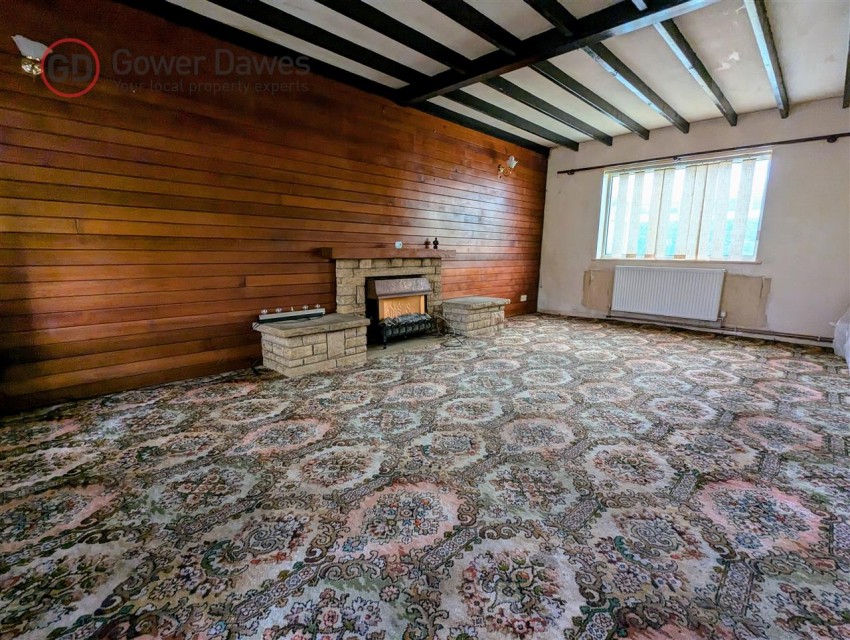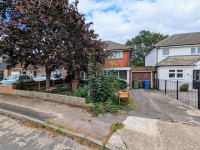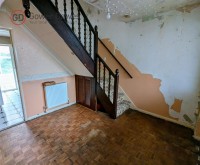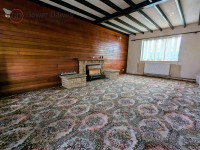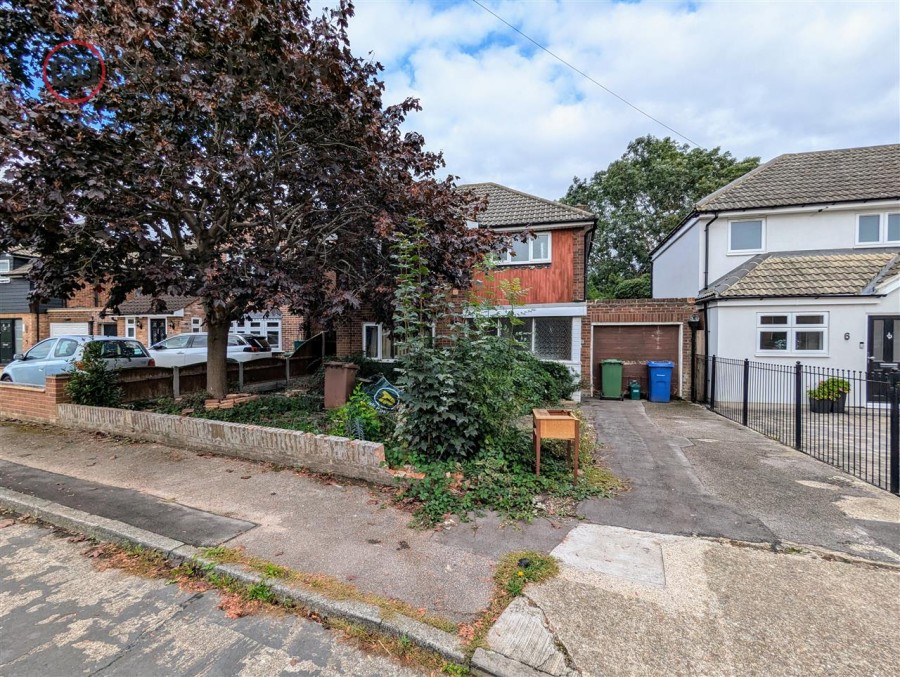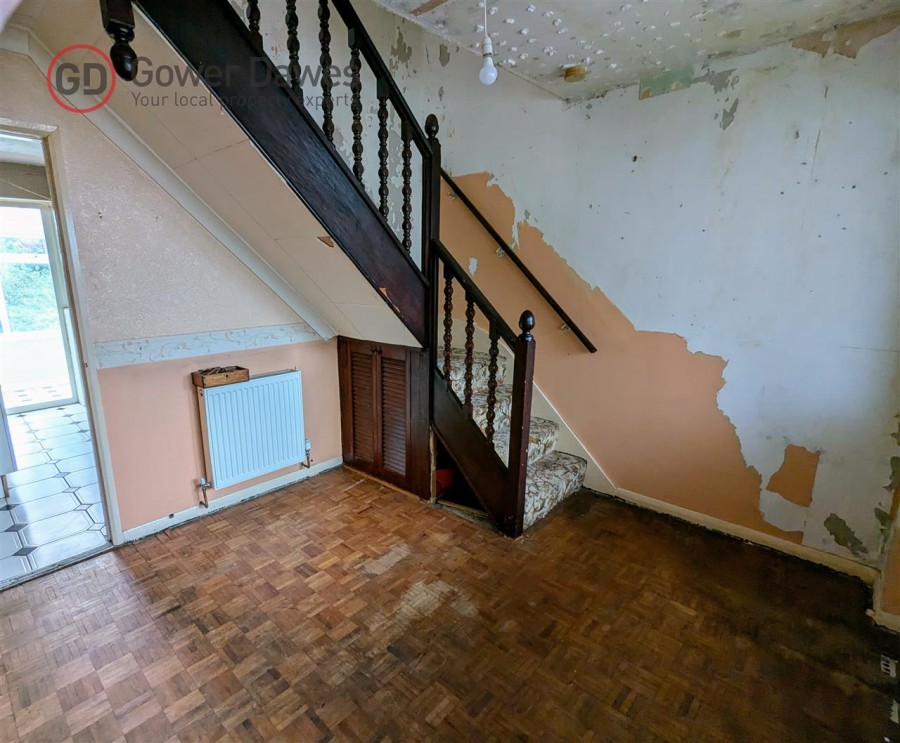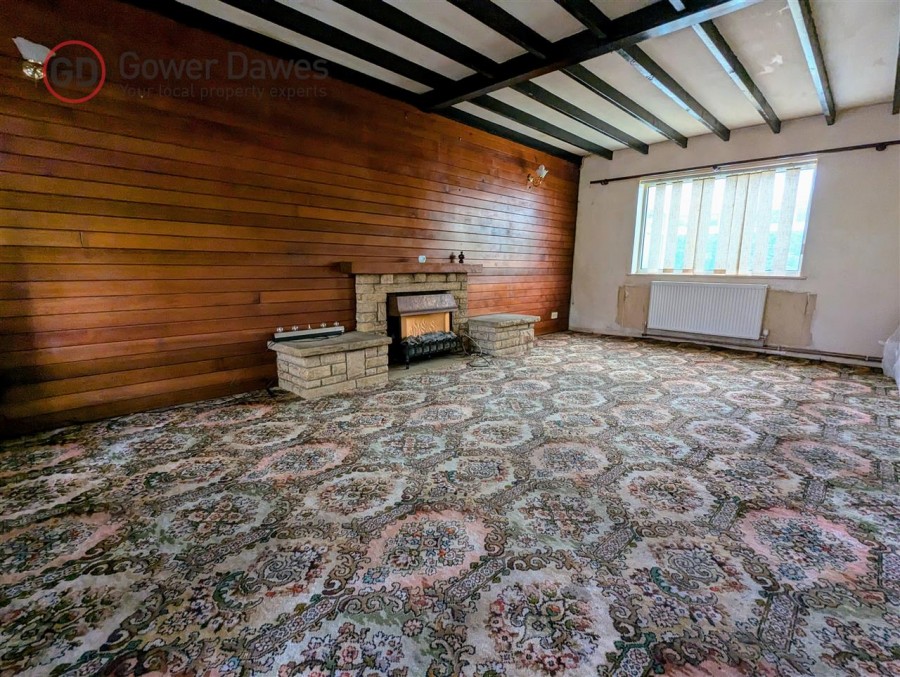Property Details
3 2 1
*NO ONWARD CHAIN* Three bedroom detached property located in sought-after road and in need of refurbishment.
The property boasts a front driveway, spacious entrance hall, lounge, kitchen, lean to / conservatory, attached garage, three first floor bedrooms, first floor bathroom and side access to a north west facing garden.
Bibby Close is a cul-de-sac branching from Giffords Cross Road and provides easy access to a13 road links whilst also benefiting from local shops & schools being within walking distance.
EPC rating : D
Council tax band 2024/25: Band D £2,040.66 per annum
Please contact Gower Dawes for further details.
Porch 2.97m (9' 9') x 1.68m (5' 6') MAX
Hallway 3.19m (10' 6') x 2.97m (9' 9')
Lounge 3.60m (11' 10') x 6.47m (21' 3')
Kitchen 3.19m (10' 6') x 2.95m (9' 8')
Conservatory 5.96m (19' 7') x 2.08m (6' 10')
Bedroom One 3.62m (11' 11') x 3.40m (11' 2')
Bedroom Two 3.62m (11' 11') x 2.99m (9' 10')
Bedroom Three 3.19m (10' 6') x 3.04m (10' 0')
Bathroom 3.19m (10' 6') x 1.70m (5' 7')
Garden 16.00m (52' 6') x 12.00m (39' 4') Approximate
The property boasts a front driveway, spacious entrance hall, lounge, kitchen, lean to / conservatory, attached garage, three first floor bedrooms, first floor bathroom and side access to a north west facing garden.
Bibby Close is a cul-de-sac branching from Giffords Cross Road and provides easy access to a13 road links whilst also benefiting from local shops & schools being within walking distance.
EPC rating : D
Council tax band 2024/25: Band D £2,040.66 per annum
Please contact Gower Dawes for further details.
Porch 2.97m (9' 9') x 1.68m (5' 6') MAX
Hallway 3.19m (10' 6') x 2.97m (9' 9')
Lounge 3.60m (11' 10') x 6.47m (21' 3')
Kitchen 3.19m (10' 6') x 2.95m (9' 8')
Conservatory 5.96m (19' 7') x 2.08m (6' 10')
Bedroom One 3.62m (11' 11') x 3.40m (11' 2')
Bedroom Two 3.62m (11' 11') x 2.99m (9' 10')
Bedroom Three 3.19m (10' 6') x 3.04m (10' 0')
Bathroom 3.19m (10' 6') x 1.70m (5' 7')
Garden 16.00m (52' 6') x 12.00m (39' 4') Approximate

