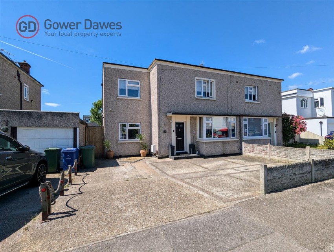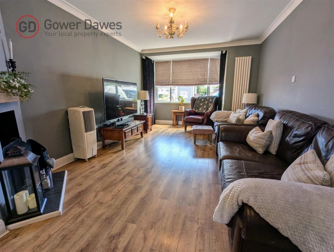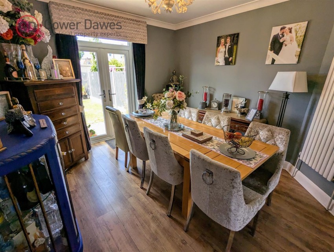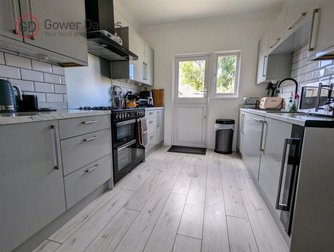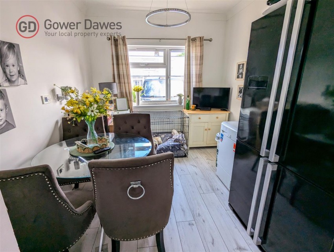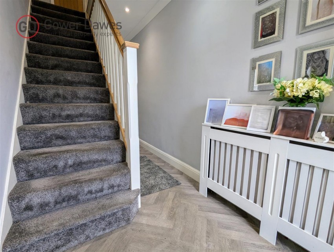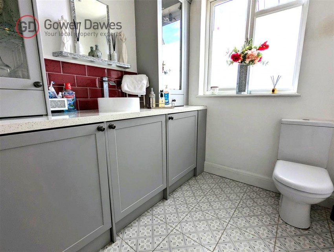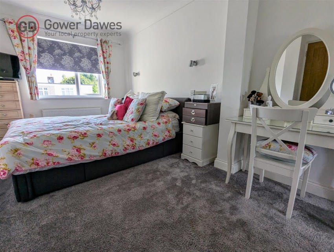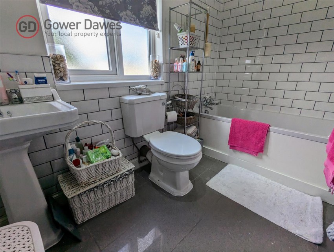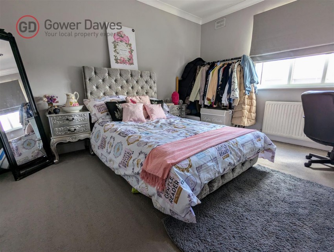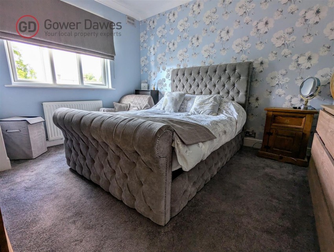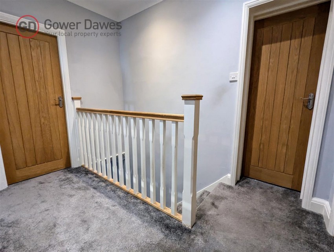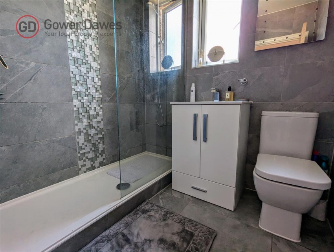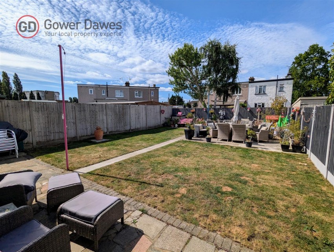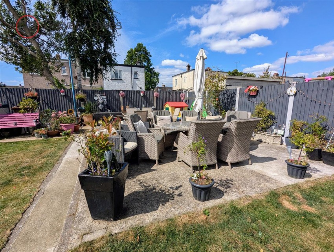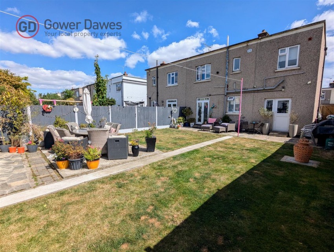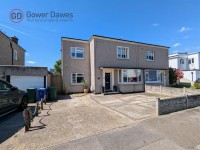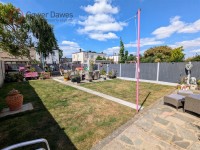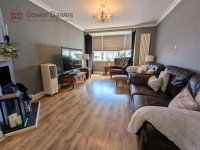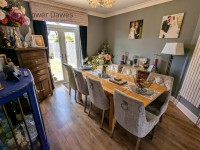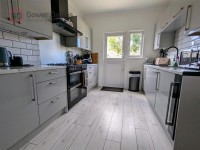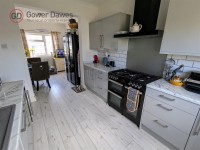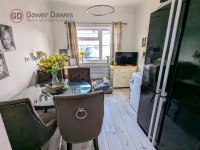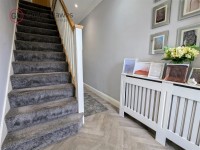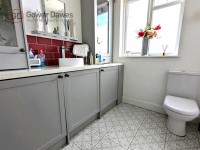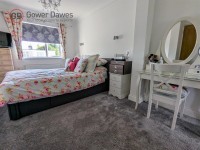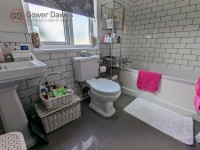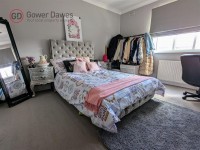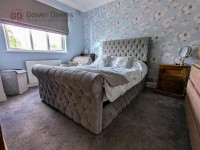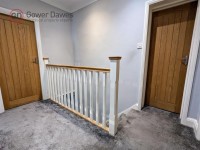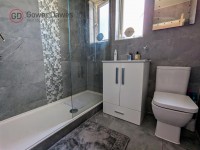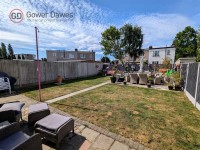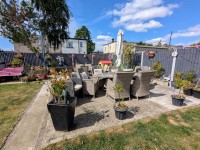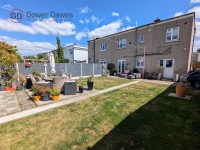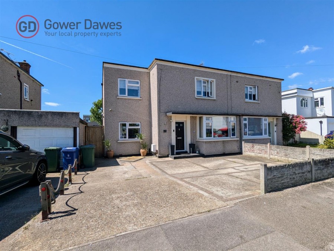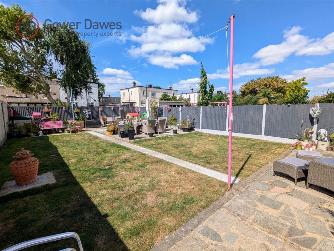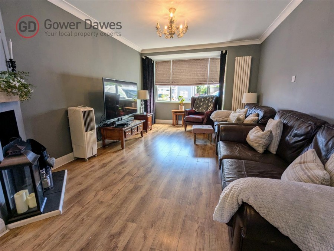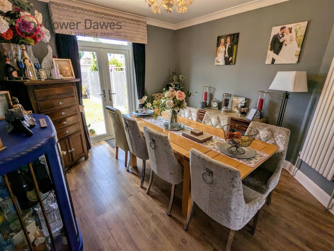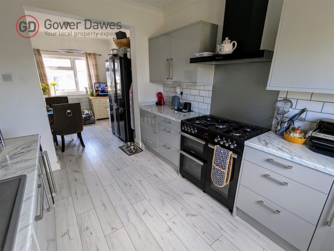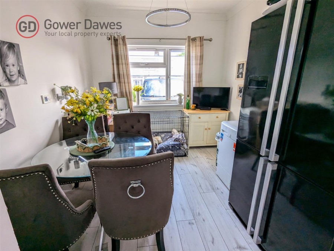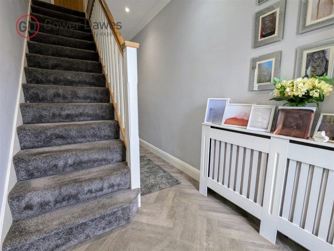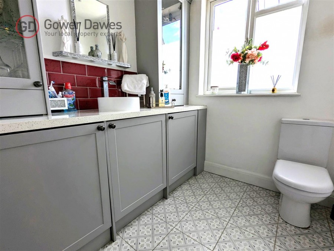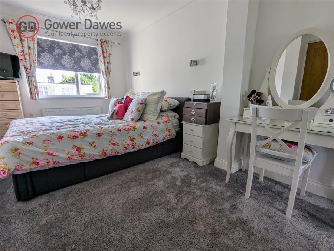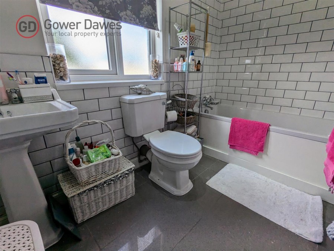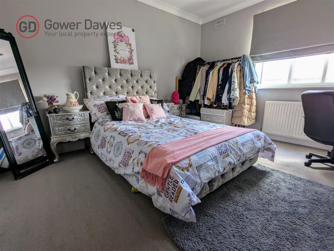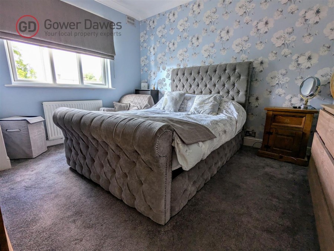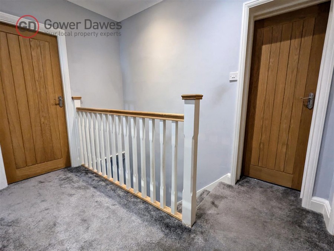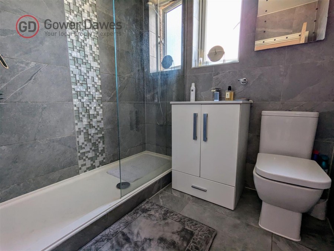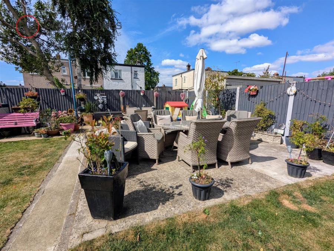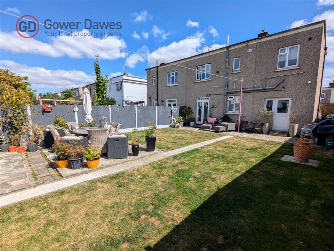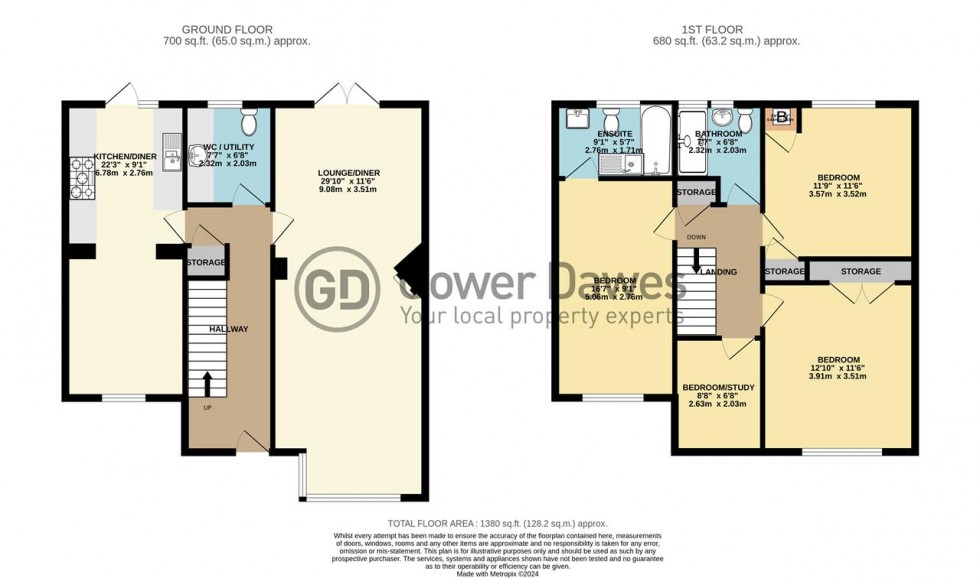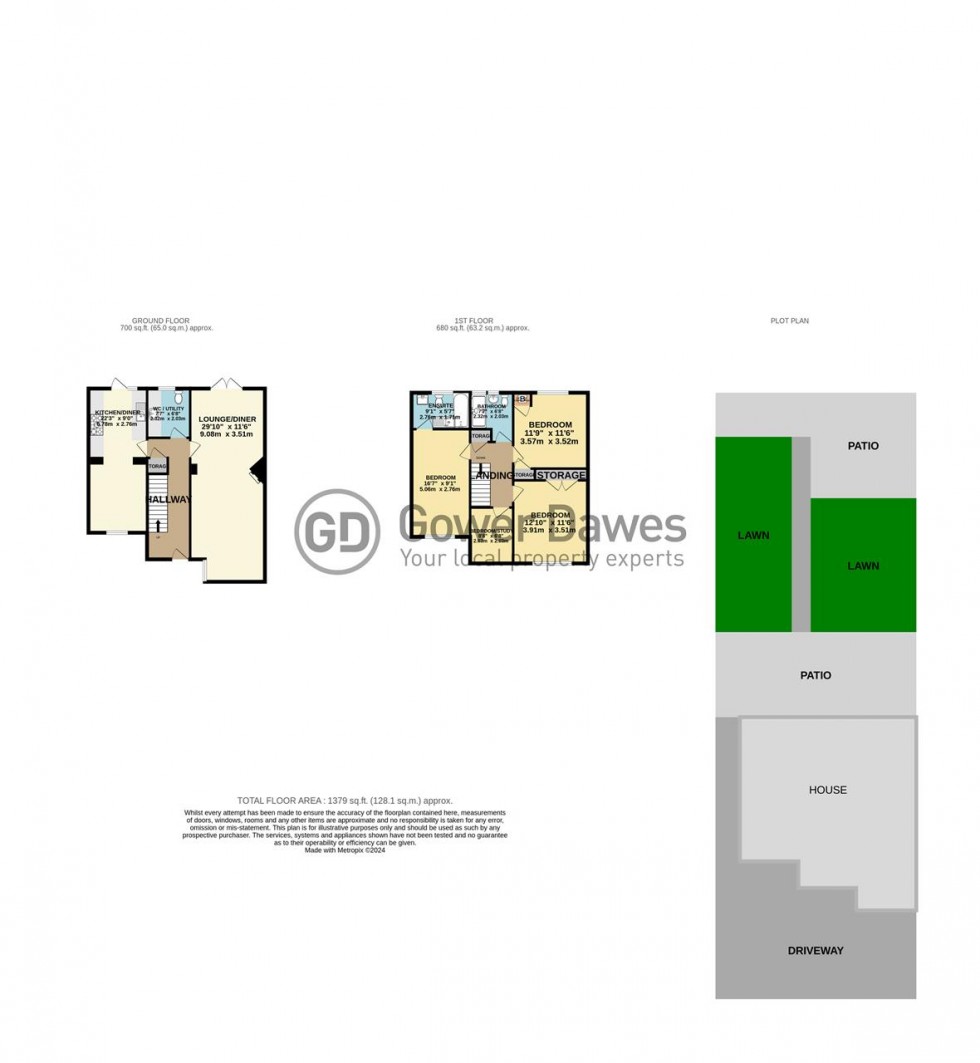Property Details
4 2 3
*EXTENDED* Well presented Three/Four bedroom semi detached property boasting spacious accommodation throughout.
Internal features include an entrance hallway, ground floor cloakroom / utility area, open plan lounge diner, open plan kitchen diner, first floor landing, master bedroom with attached en-suite, two further double bedrooms with fitted storage cupboards, modern shower room, further room suitable for walk-in wardrobe / study (possibility to make into a bedroom if a window was added), fully double glazing & gas central heating.
Externally the property boasts ample off street parking via a front driveway and side access leading to a well presented south-west facing garden consisting of patio and lawn areas.
The location provides excellent access to local shops & schools and is within a short walk of East Tilbury main line train station providing access into central London. A13/M25 road links are easily accessible.
EPC: E (dated 2016, prior to recent renovations)
Council tax band 2024/25: Band B £1,587.18 per annum
Please contact Gower Dawes for further details.
Lounge Diner 9.08m (29' 9') x 3.51m (11' 6')
Kitchen Diner 6.77m (22' 3') x 2.76m (9' 1')
Hallway 5.71m (18' 9') x 1.83m (6' 0')
Ground Floor Cloakroom / Utility 2.32m (7' 7') x 2.02m (6' 8')
Bedroom One 4.94m (16' 2') x 2.79m (9' 2')
Ensuite 1.72m (5' 8') x 2.79m (9' 2')
Bedroom Two 3.91m (12' 10') x 3.35m (11' 0')
+ storage cupboard
Bedroom Three 3.56m (11' 8') x 3.33m (10' 11')
+ storage cupboard
Study / Walk-in Wardrobe 2.64m (8' 8') x 2.02m (6' 8')
Landing 3.03m (9' 11') x 2.01m (6' 7')
+ storage cupboard
Bathroom 1.66m (5' 5') x 1.99m (6' 6')
Garden 15.20m (49' 10') x 9.91m (32' 6')
Internal features include an entrance hallway, ground floor cloakroom / utility area, open plan lounge diner, open plan kitchen diner, first floor landing, master bedroom with attached en-suite, two further double bedrooms with fitted storage cupboards, modern shower room, further room suitable for walk-in wardrobe / study (possibility to make into a bedroom if a window was added), fully double glazing & gas central heating.
Externally the property boasts ample off street parking via a front driveway and side access leading to a well presented south-west facing garden consisting of patio and lawn areas.
The location provides excellent access to local shops & schools and is within a short walk of East Tilbury main line train station providing access into central London. A13/M25 road links are easily accessible.
EPC: E (dated 2016, prior to recent renovations)
Council tax band 2024/25: Band B £1,587.18 per annum
Please contact Gower Dawes for further details.
Lounge Diner 9.08m (29' 9') x 3.51m (11' 6')
Kitchen Diner 6.77m (22' 3') x 2.76m (9' 1')
Hallway 5.71m (18' 9') x 1.83m (6' 0')
Ground Floor Cloakroom / Utility 2.32m (7' 7') x 2.02m (6' 8')
Bedroom One 4.94m (16' 2') x 2.79m (9' 2')
Ensuite 1.72m (5' 8') x 2.79m (9' 2')
Bedroom Two 3.91m (12' 10') x 3.35m (11' 0')
+ storage cupboard
Bedroom Three 3.56m (11' 8') x 3.33m (10' 11')
+ storage cupboard
Study / Walk-in Wardrobe 2.64m (8' 8') x 2.02m (6' 8')
Landing 3.03m (9' 11') x 2.01m (6' 7')
+ storage cupboard
Bathroom 1.66m (5' 5') x 1.99m (6' 6')
Garden 15.20m (49' 10') x 9.91m (32' 6')

