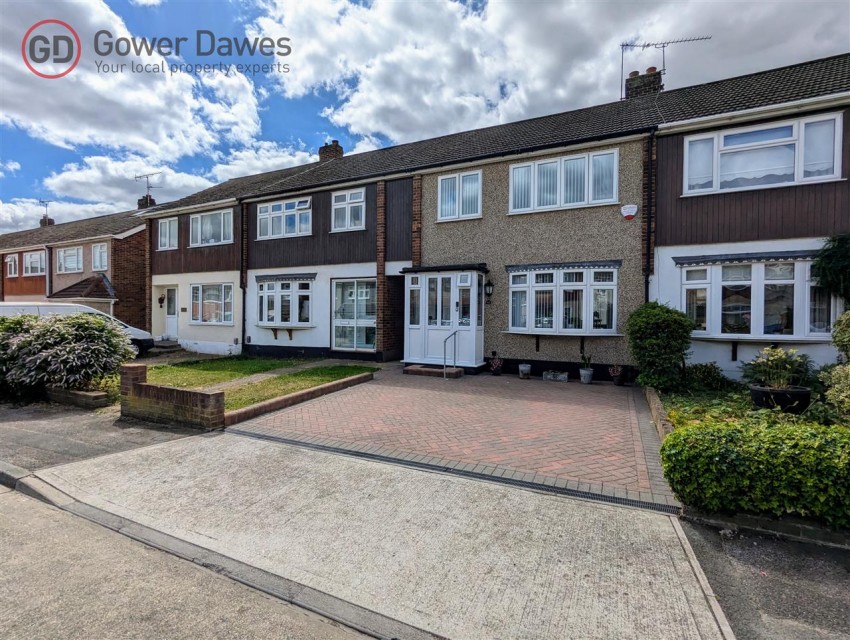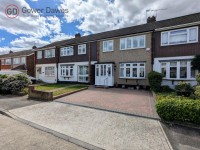Property Details
3 1 1
Immaculately presented three bedroom terraced property in a sought-after part of Grays.
Guide price £350,000 - £375,000
The property boasts a front driveway for two vehicles, further garage in block, spacious entrance hallway, open plan lounge diner, modern galley kitchen, first floor shower room, three first floor bedrooms and a low maintenance south-facing garden with side access, shed and a summer house. Double glazing and gas central heating.
The property is within a miles radius on Grays Town centre which provides a multitude of shops & amenities as well as access to Grays mainline train station providing access into central London.
EPC: TBC
Council tax band 24/25: Band C £1,813.92 per annum
Please contact Gower Dawes for further details 01375 859999
Hallway 2.48m (8' 2') x 3.54m (11' 7')
Kitchen 2.48m (8' 2') x 3.54m (11' 7')
Lounge 3.25m (10' 8') x 7.31m (24' 0')
Landing
Master Bedroom 3.24m (10' 8') x 3.83m (12' 7')
Bedroom Two 3.32m (10' 11') x 3.40m (11' 2')
Bedroom Three 1.87m (6' 2') x 2.87m (9' 5')
Bathroom 1.84m (6' 0') x 1.67m (5' 6')
Garden 10.13m (33' 3')
Garage in block
Guide price £350,000 - £375,000
The property boasts a front driveway for two vehicles, further garage in block, spacious entrance hallway, open plan lounge diner, modern galley kitchen, first floor shower room, three first floor bedrooms and a low maintenance south-facing garden with side access, shed and a summer house. Double glazing and gas central heating.
The property is within a miles radius on Grays Town centre which provides a multitude of shops & amenities as well as access to Grays mainline train station providing access into central London.
EPC: TBC
Council tax band 24/25: Band C £1,813.92 per annum
Please contact Gower Dawes for further details 01375 859999
Hallway 2.48m (8' 2') x 3.54m (11' 7')
Kitchen 2.48m (8' 2') x 3.54m (11' 7')
Lounge 3.25m (10' 8') x 7.31m (24' 0')
Landing
Master Bedroom 3.24m (10' 8') x 3.83m (12' 7')
Bedroom Two 3.32m (10' 11') x 3.40m (11' 2')
Bedroom Three 1.87m (6' 2') x 2.87m (9' 5')
Bathroom 1.84m (6' 0') x 1.67m (5' 6')
Garden 10.13m (33' 3')
Garage in block






