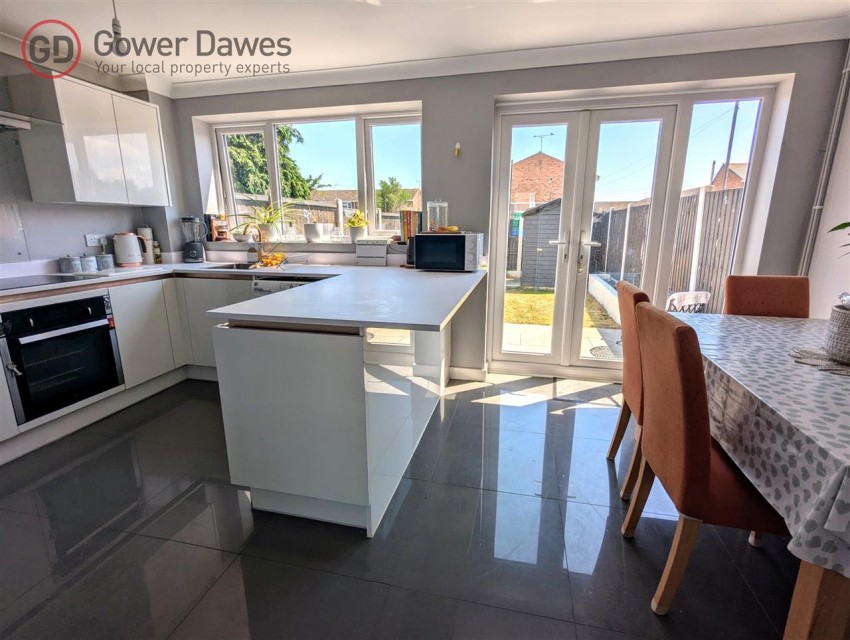Property Details
3 1 1
*PARKING & GARAGE* Immaculately presented three bedroom terraced property boasting an allocated parking space and a separate garage in block.
The property features an entrance porch; lounge with under-stair storage; modern kitchen diner; three first floor bedrooms; a well presented bathroom and a garden with rear access. Fully double glazed and gas central heating.
The location is within a 10 minute walk of East Tilbury main line train station that provides access into central London, a13/m25 road links are easily accessible. Local primary school within walking distance and secondary school catchment to St Cleres. Shops within walking distance.
EPC: D
Council tax band 2024/25: Band C £1,813.92
Please contact Gower Dawes for further details 01375 859999
Lounge 4.83m (15' 10') x 4.19m (13' 9')
Kitchen Diner 4.83m (15' 10') x 2.82m (9' 3')
Porch 1.84m (6' 0') x 1.16m (3' 10')
Master Bedroom 2.80m (9' 2') x 3.86m (12' 8')
Bedroom Two 3.01m (9' 11') x 3.36m (11' 0')
Bedroom Three 1.98m (6' 6') x 2.97m (9' 9')
Bathroom 2.19m (7' 2') x 1.68m (5' 6')
Garden 5.14m (16' 10') x 9.29m (30' 6')
Parking & Garage
The property features an entrance porch; lounge with under-stair storage; modern kitchen diner; three first floor bedrooms; a well presented bathroom and a garden with rear access. Fully double glazed and gas central heating.
The location is within a 10 minute walk of East Tilbury main line train station that provides access into central London, a13/m25 road links are easily accessible. Local primary school within walking distance and secondary school catchment to St Cleres. Shops within walking distance.
EPC: D
Council tax band 2024/25: Band C £1,813.92
Please contact Gower Dawes for further details 01375 859999
Lounge 4.83m (15' 10') x 4.19m (13' 9')
Kitchen Diner 4.83m (15' 10') x 2.82m (9' 3')
Porch 1.84m (6' 0') x 1.16m (3' 10')
Master Bedroom 2.80m (9' 2') x 3.86m (12' 8')
Bedroom Two 3.01m (9' 11') x 3.36m (11' 0')
Bedroom Three 1.98m (6' 6') x 2.97m (9' 9')
Bathroom 2.19m (7' 2') x 1.68m (5' 6')
Garden 5.14m (16' 10') x 9.29m (30' 6')
Parking & Garage





