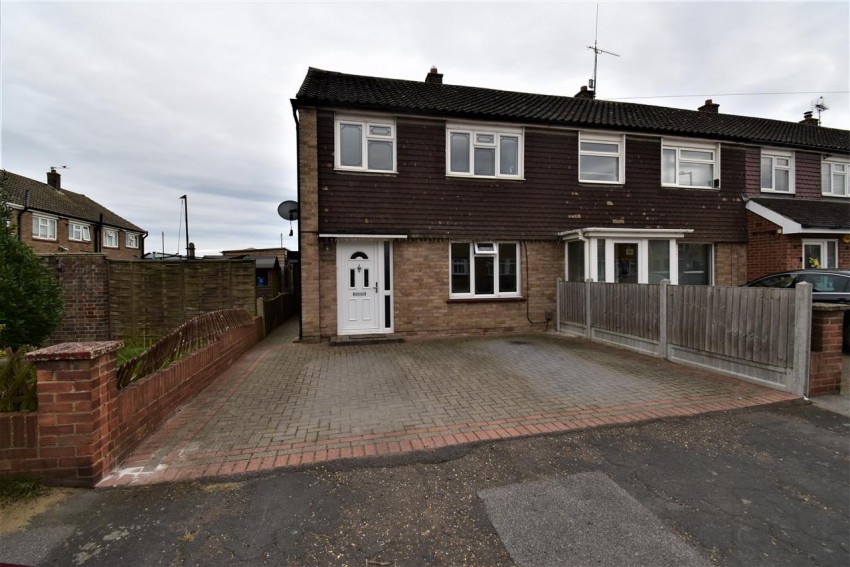Property Details
3 1 1
*CHAIN FREE* Well presented THREE bedroom end terraced boasting spacious accommodation & 60ft+ rear garden.
Guide Price £350,000 - £375,000
The property comprises of a front block-paved garden; entrance hallway with under stairs storage; family lounge; kitchen diner with fitted dishwasher, oven & hob; low maintenance south-facing garden with side & rear access; two brick built external storage rooms; first floor landing, first floor bathroom, three bedrooms and part-boarded loft storage.
Gas central heating with recently installed boiler, double glazing throughout.
The location boasts rear park views with schools & local shops within walking distance. Close to A13/M25 road links.
Please contact Gower Dawes for further details 01375 859999
EPC: D
Council tax band 2023/24: Band C (Thurrock Borough Council)
Lounge 3.61m (11' 10') x 3.73m (12' 3')
Kitchen 5.44m (17' 10') x 3.03m (9' 11')
Hallway 1.77m (5' 10') x 3.73m (12' 3')
Landing 1.81m (5' 11') x 2.21m (7' 3')
Master Bedroom 3.19m (10' 6') x 3.75m (12' 4')
Bedroom Two 3.58m (11' 9') MAX x 3.03m (9' 11')
Bedroom Three 2.18m (7' 2') x 2.82m (9' 3')
Bathroom 2.37m (7' 9') x 1.69m (5' 7')
Garden 6.55m (21' 6') x 18.95m (62' 2')
External Storage 1 2.49m (8' 2') x 2.68m (8' 10')
External Storage 2 0.84m (2' 9') x 1.77m (5' 10')
Guide Price £350,000 - £375,000
The property comprises of a front block-paved garden; entrance hallway with under stairs storage; family lounge; kitchen diner with fitted dishwasher, oven & hob; low maintenance south-facing garden with side & rear access; two brick built external storage rooms; first floor landing, first floor bathroom, three bedrooms and part-boarded loft storage.
Gas central heating with recently installed boiler, double glazing throughout.
The location boasts rear park views with schools & local shops within walking distance. Close to A13/M25 road links.
Please contact Gower Dawes for further details 01375 859999
EPC: D
Council tax band 2023/24: Band C (Thurrock Borough Council)
Lounge 3.61m (11' 10') x 3.73m (12' 3')
Kitchen 5.44m (17' 10') x 3.03m (9' 11')
Hallway 1.77m (5' 10') x 3.73m (12' 3')
Landing 1.81m (5' 11') x 2.21m (7' 3')
Master Bedroom 3.19m (10' 6') x 3.75m (12' 4')
Bedroom Two 3.58m (11' 9') MAX x 3.03m (9' 11')
Bedroom Three 2.18m (7' 2') x 2.82m (9' 3')
Bathroom 2.37m (7' 9') x 1.69m (5' 7')
Garden 6.55m (21' 6') x 18.95m (62' 2')
External Storage 1 2.49m (8' 2') x 2.68m (8' 10')
External Storage 2 0.84m (2' 9') x 1.77m (5' 10')





