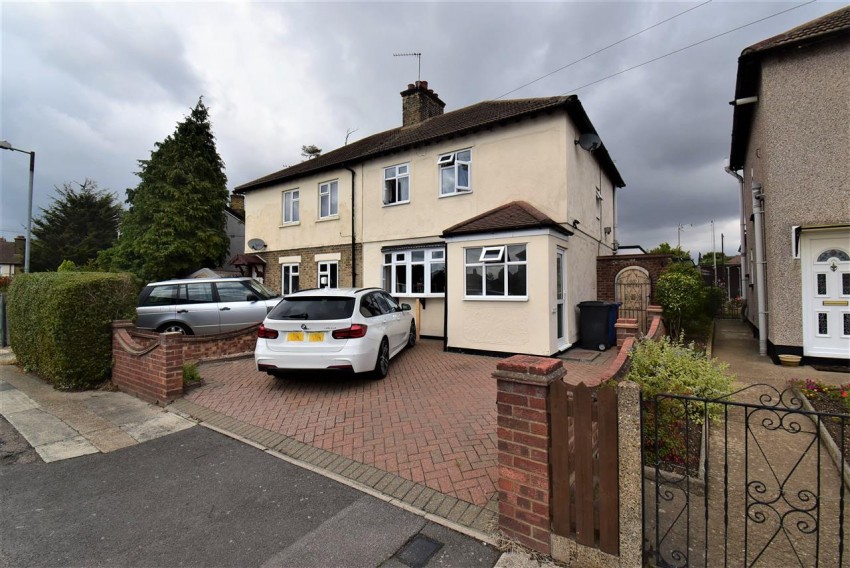Property Details
2 2 1
*No onward chain* Extended two bedroom semi detached in a popular area of Grays.
The property features an entry porch, hallway, ground floor cloakroom, large lounge, separate dining area / 2nd reception room, kitchen, two double bedrooms, a first floor bathroom, off street parking via block paved front driveway and a rear garden with side access.
The property is located within walking distance of local schools, Grays Town centre & C2C train station providing access to London Fenchurch Street.
A13/M25 road links are easily accessible as well as Lakeside shopping centre.
Please contact Gower Dawes for further details 01375 859999.
Council Tax band 2022/23: Band C - £1,542.32 per annum
EPC rating: D
Porch 1.91m (6' 3') x 1.25m (4' 1')
Kitchen 3.13m (10' 3') x 3.38m (11' 1')
Lounge 3.85m (12' 8') x 6.46m (21' 2')
Dining Room 2.67m (8' 9') x 3.36m (11' 0')
Hallway 1.87m (6' 2') x 5.23m (17' 2')
Ground Floor Cloakroom 0.78m (2' 7') x 1.20m (3' 11')
Bedroom One 4.19m (13' 9') x 2.91m (9' 7')
+ Fitted wardrobes
Bedroom Two 3.14m (10' 4') x 2.65m (8' 8')
Bathroom 2.50m (8' 2') x 2.45m (8' 0')
Garden 7.42m (24' 4') x 17.35m (56' 11')
The property features an entry porch, hallway, ground floor cloakroom, large lounge, separate dining area / 2nd reception room, kitchen, two double bedrooms, a first floor bathroom, off street parking via block paved front driveway and a rear garden with side access.
The property is located within walking distance of local schools, Grays Town centre & C2C train station providing access to London Fenchurch Street.
A13/M25 road links are easily accessible as well as Lakeside shopping centre.
Please contact Gower Dawes for further details 01375 859999.
Council Tax band 2022/23: Band C - £1,542.32 per annum
EPC rating: D
Porch 1.91m (6' 3') x 1.25m (4' 1')
Kitchen 3.13m (10' 3') x 3.38m (11' 1')
Lounge 3.85m (12' 8') x 6.46m (21' 2')
Dining Room 2.67m (8' 9') x 3.36m (11' 0')
Hallway 1.87m (6' 2') x 5.23m (17' 2')
Ground Floor Cloakroom 0.78m (2' 7') x 1.20m (3' 11')
Bedroom One 4.19m (13' 9') x 2.91m (9' 7')
+ Fitted wardrobes
Bedroom Two 3.14m (10' 4') x 2.65m (8' 8')
Bathroom 2.50m (8' 2') x 2.45m (8' 0')
Garden 7.42m (24' 4') x 17.35m (56' 11')





